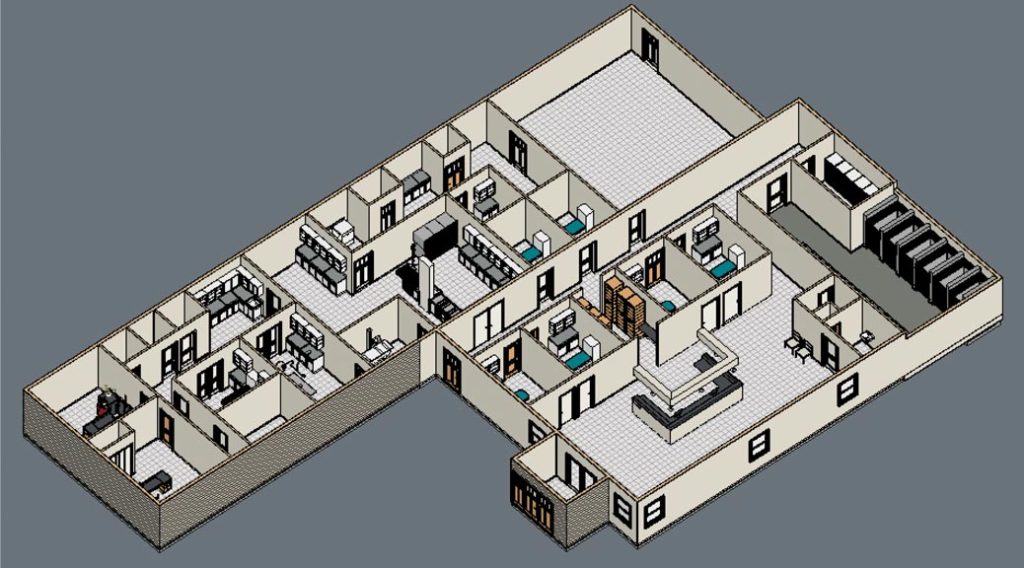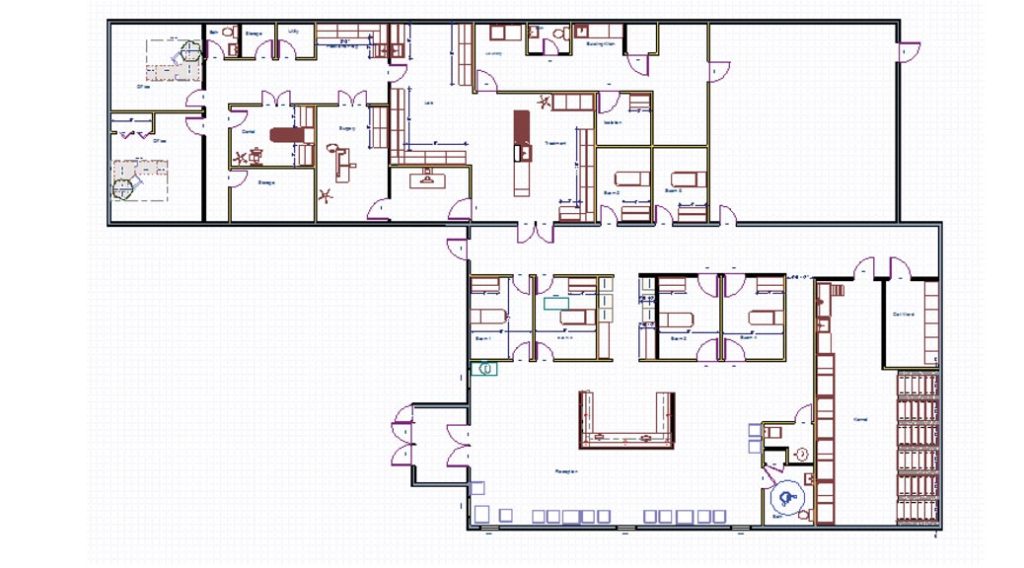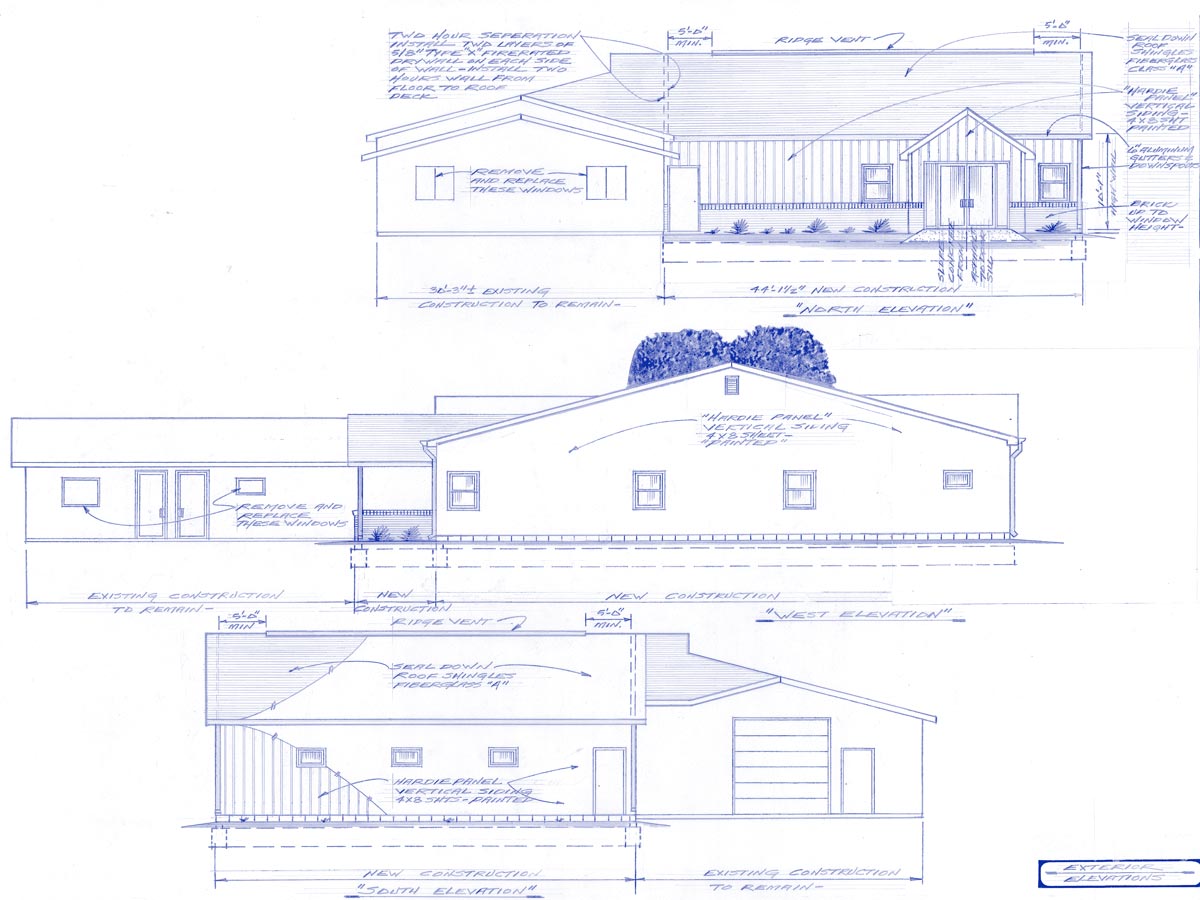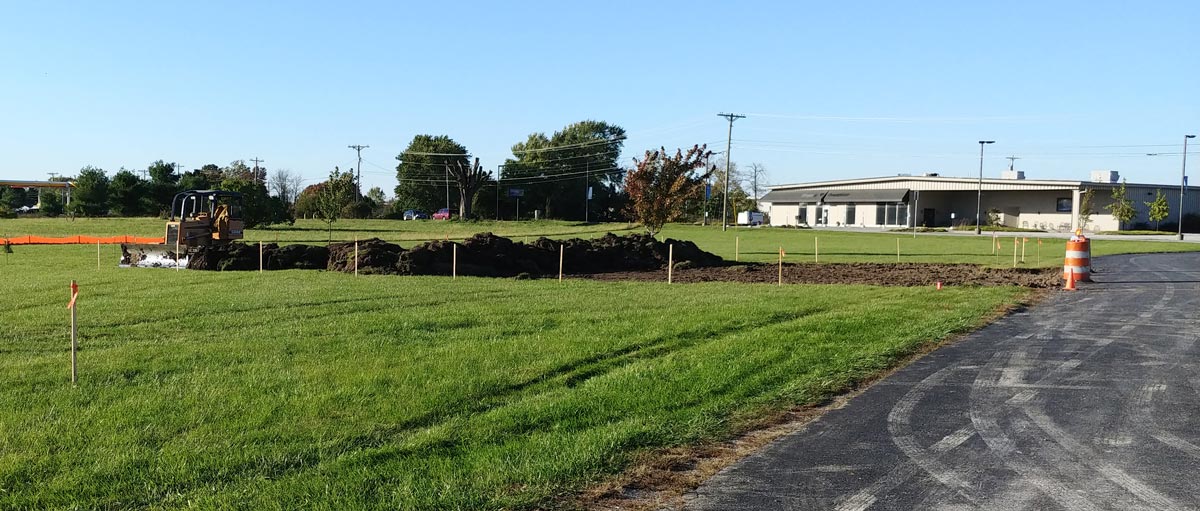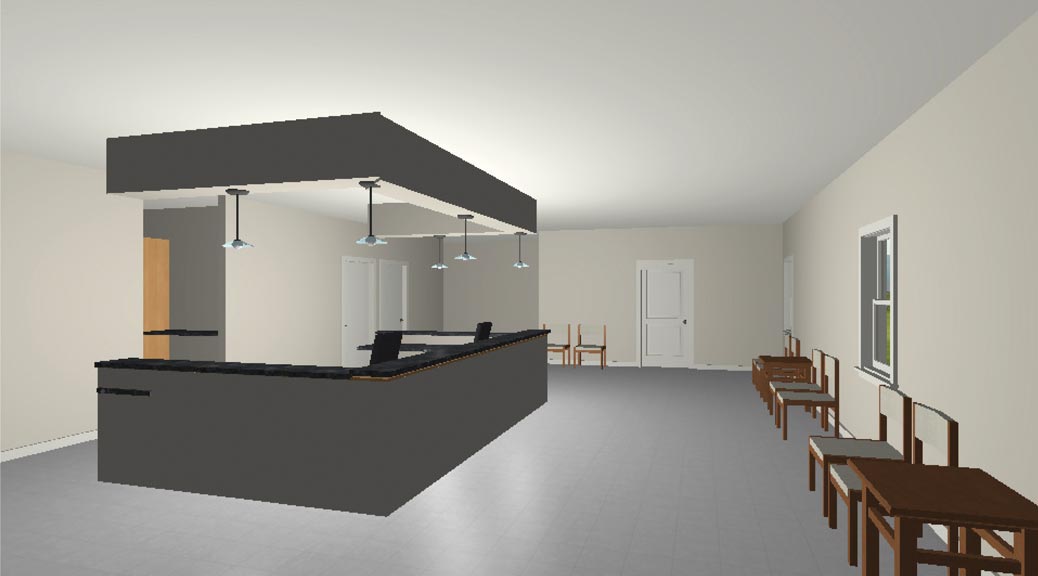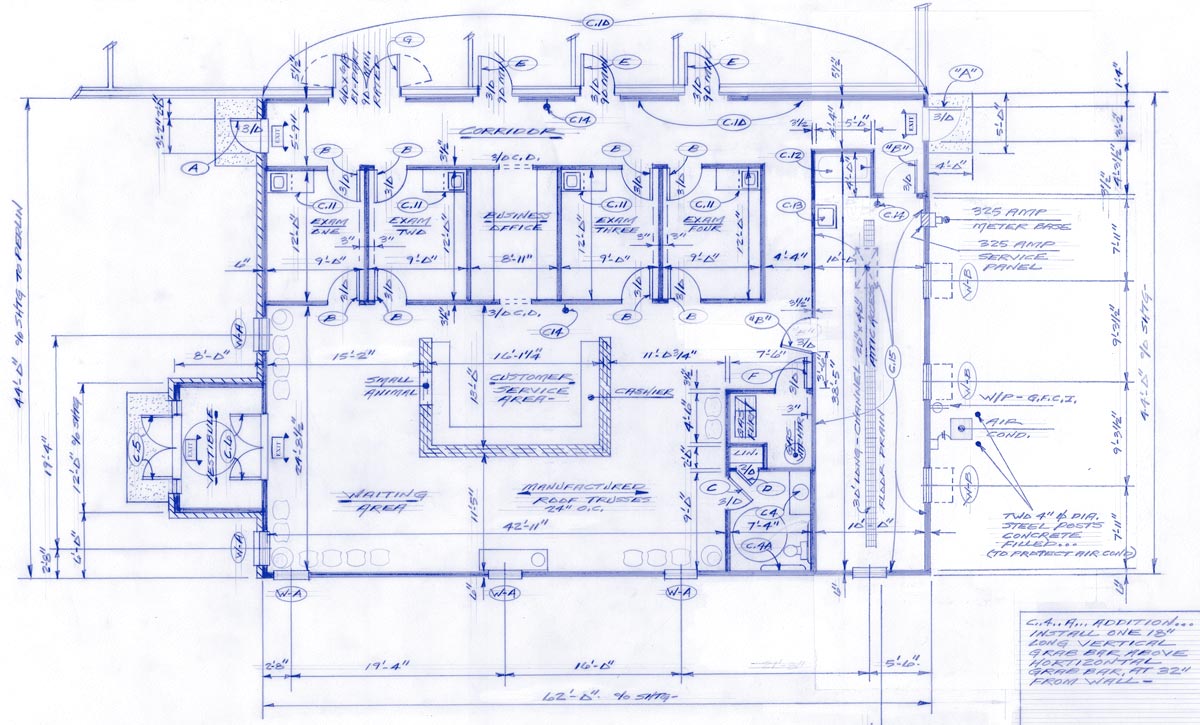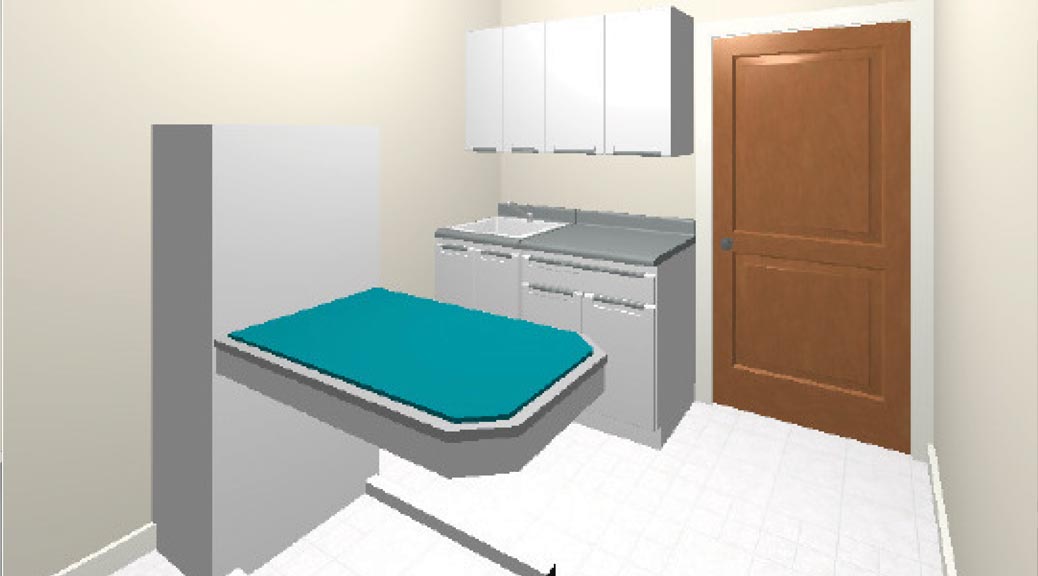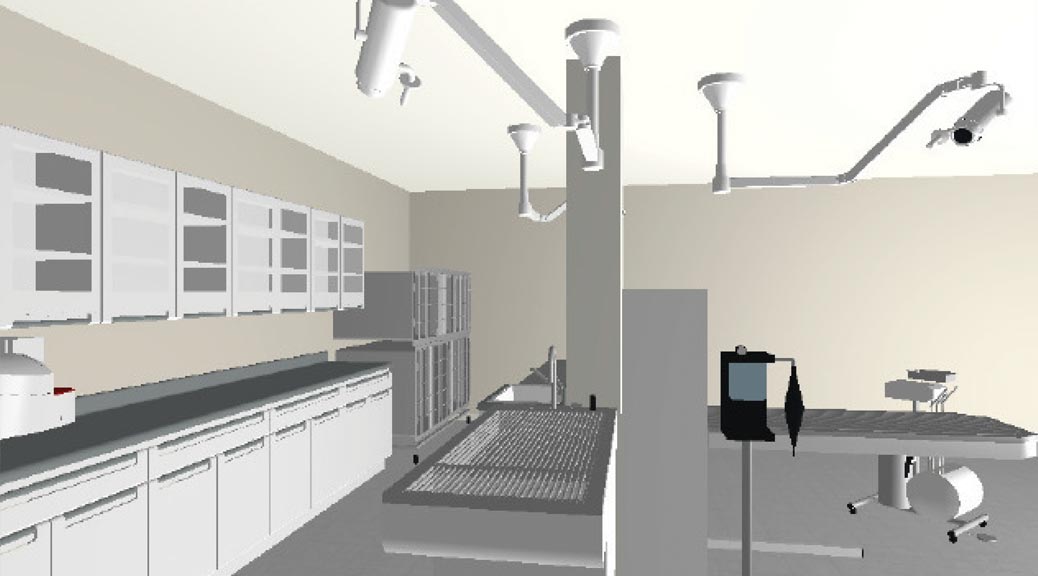While our 1970s-era building has served Brownsburg Animal Clinic well for decades, as our veterinary practice has grown to serve more clients and patients, we have simply run out of space. Our solution is to build an addition that will double the size of our hospital and then, to renovate and reconfigure our existing space to make it more functional and attractive.
The Ground Breaking
The City of Brownsburg requires four parking spaces per exam room—and we’re going to end up with six exam rooms— so our project began in October with breaking ground for our expanded parking lot. Some grading was also done to prepare our property for new construction.
With the project underway, we expect there will be plenty of room for clients to park in the paved lot, with the newly-added gravel parking area available for overflow parking. Ultimately, as the building project concludes in the spring, the entire parking area will be paved.
The Addition
After years of serving clients and caring for patients in relatively cramped spaces, we are looking forward to welcoming them into our spacious new lobby. Our new reception desk will allow our staff to assist clients more efficiently during check-in and check-out.
The four new exam rooms will offer plenty of comfortable space for people and pets.
We hope to complete most of the work on the addition and begin using it by late Winter or early Spring.
The Renovation
As soon as we are able to begin using our new addition, renovation of our existing building will proceed. We’re reconfiguring the space to create a dedicated dental suite as well as a surgical suite, enabling us to make more dental appointments available and to perform dental procedures and surgeries at the same time.
The treatment area, x-ray room, doctors’ offices and an isolation room for pets with contagious diseases will also be part of the renovated space. Two more exam rooms will bring the clinic total to six—twice as many as we have now, and all considerably larger.
The Impact
The impact the project will have on our practice—
- More appointments will be available every day, making it easier to schedule a visit at our clients’ earliest convenience—even on short notice.
- When clients arrive for an appointment, they’ll have access to plenty of parking.
- Clients will feel more comfortable and relaxed in our more open, spacious lobby.
- With more space available in the lobby, pets will feel less stressed and more relaxed while waiting to be admitted to an exam room.
- Waiting time in the lobby will be minimized, as there will be more exam rooms available.
- Exam rooms will be roomier and more comfortable for clients and patients.
- More exam rooms make it easier to stay on schedule, even when cases turn out to be more complicated and time-consuming than expected
- Our dedicated dental suite will improve our efficiency and increase the number of appointments we can make available for dental procedures.
- Our dedicated surgical suite will be available even when a dental procedure is underway, allowing us more flexibility in scheduling surgeries.
- Our staff will have more office space and easier access to medical records, improving speed and efficiency in serving our clients.
- We will have space for more staff members, including an additional veterinarian, to meet the growing demand for our services.
We have planned our expansion and renovation project to cause minimal disruption to our ongoing practice. We anticipate a few weeks when we will be unable to do surgeries or dental procedures, but otherwise expect to maintain business as usual.
We appreciate your bearing with us while the project is underway and look forward to serving you and your pet in our expanded, renovated facility.

